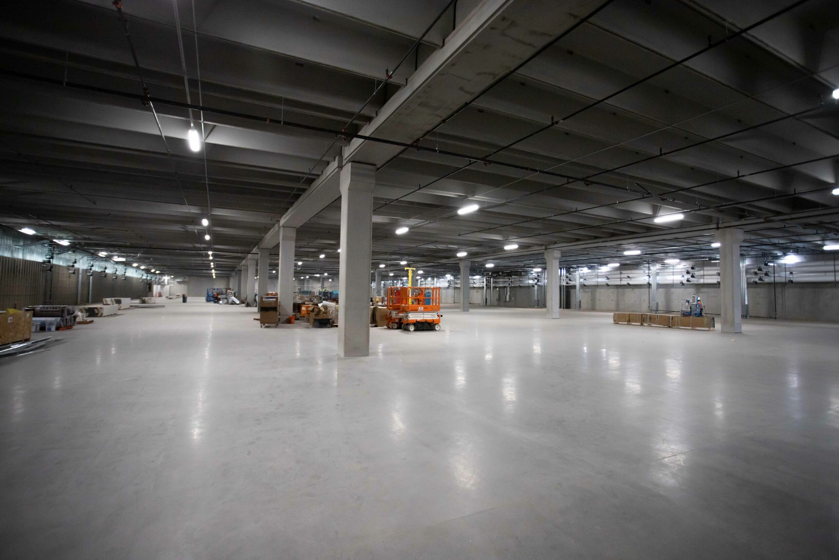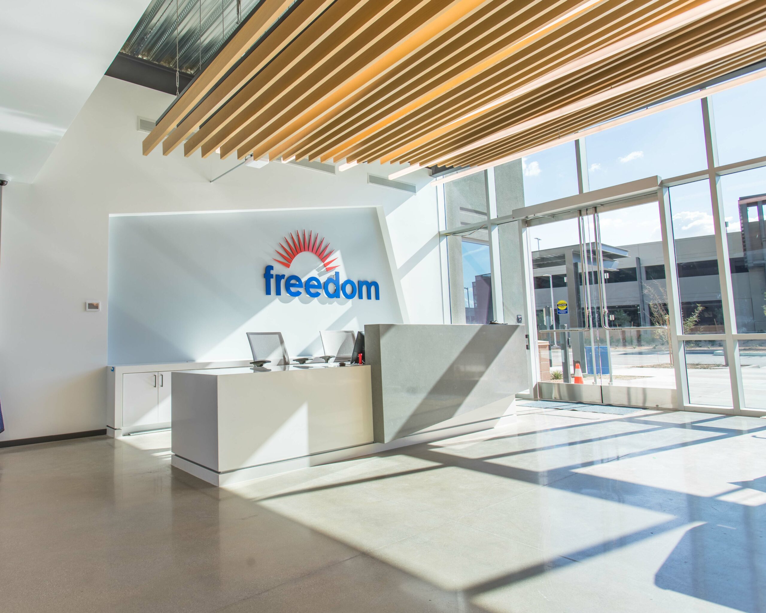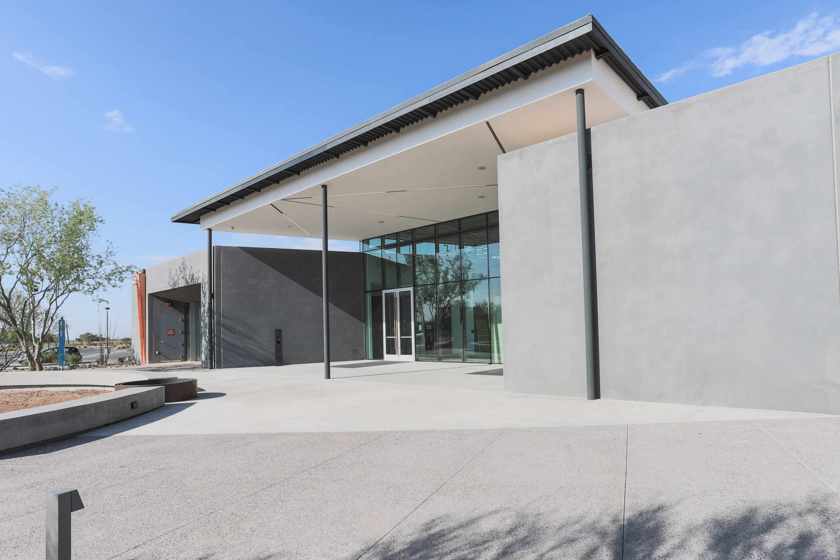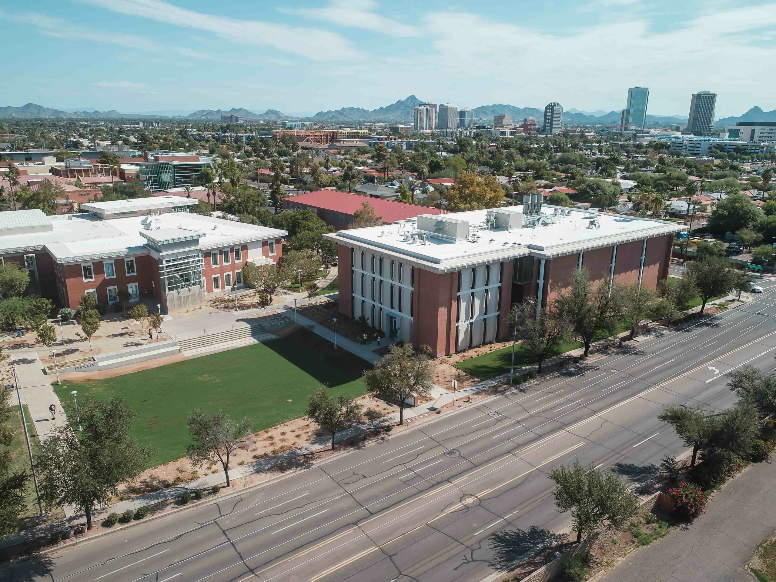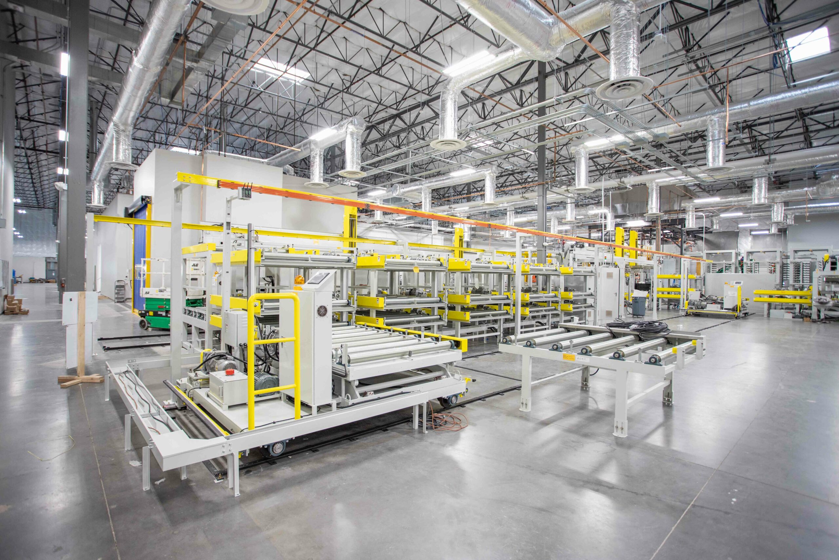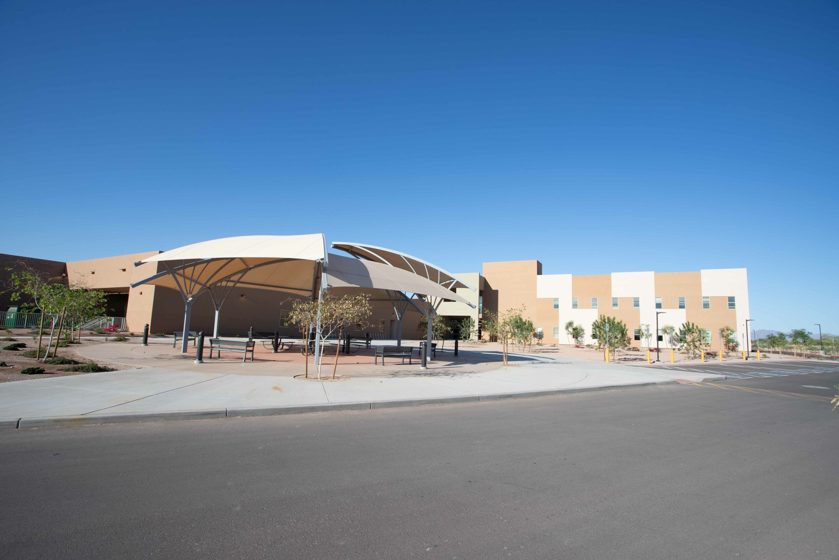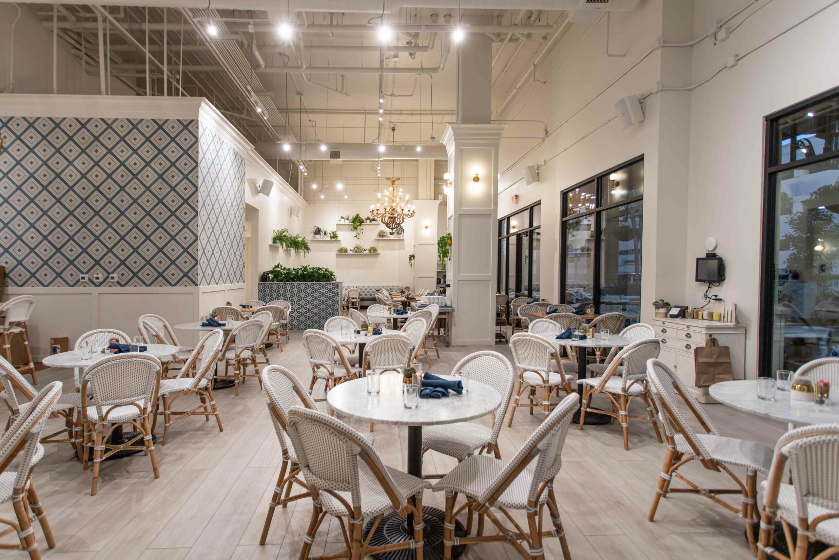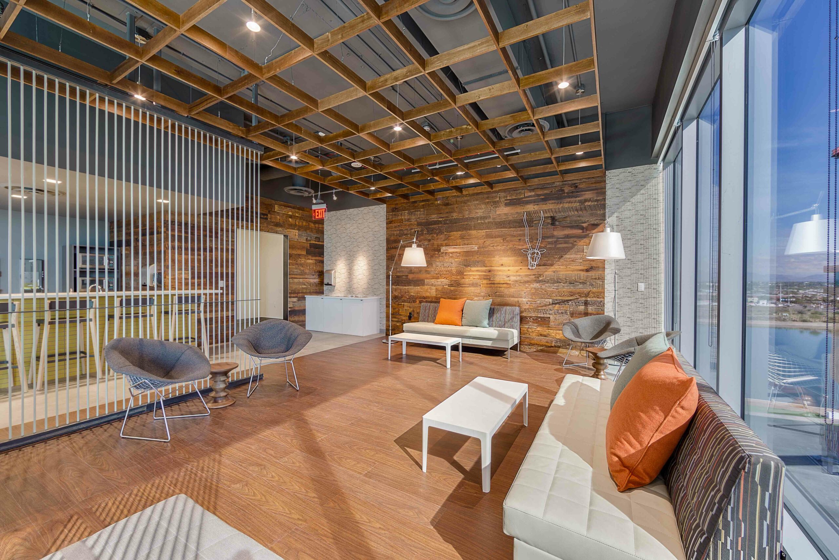
Medieval Times Dinner & Tournament
DP Electric worked with Whiting-Turner to complete the 79,000 SF Medieval Times Dinner & Tournament in Scottsdale. The entertainment and dining venue has a 1,000 seat arena where performers compete in knightly games. It also features event rooms, retail spaces, a large bar, horse stables, AV room, break rooms and a state-of-the-art catering kitchen. Location



