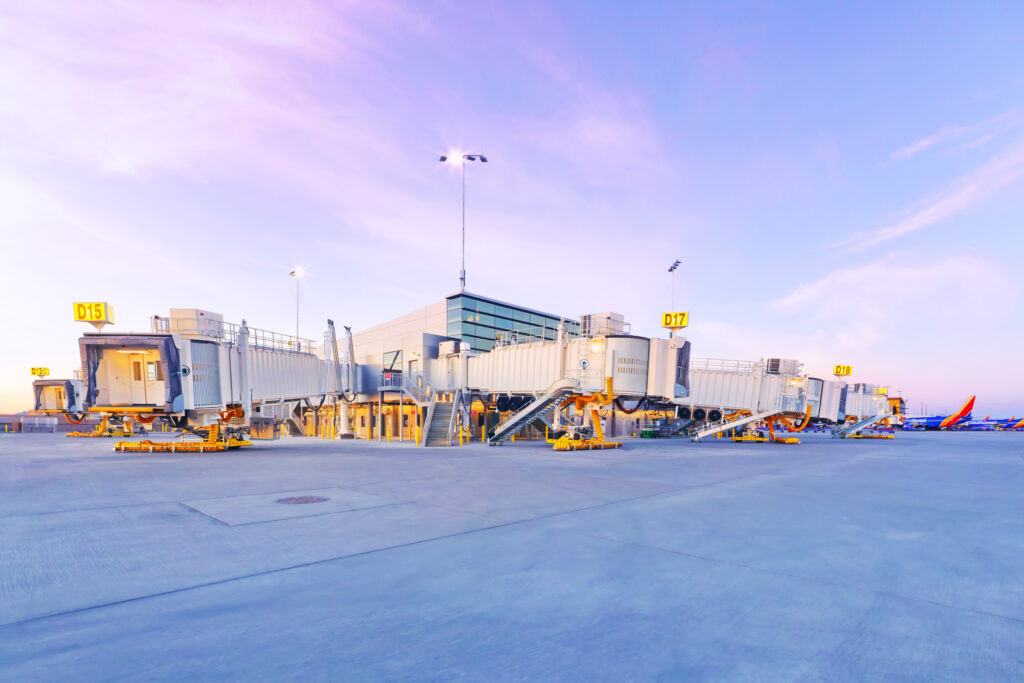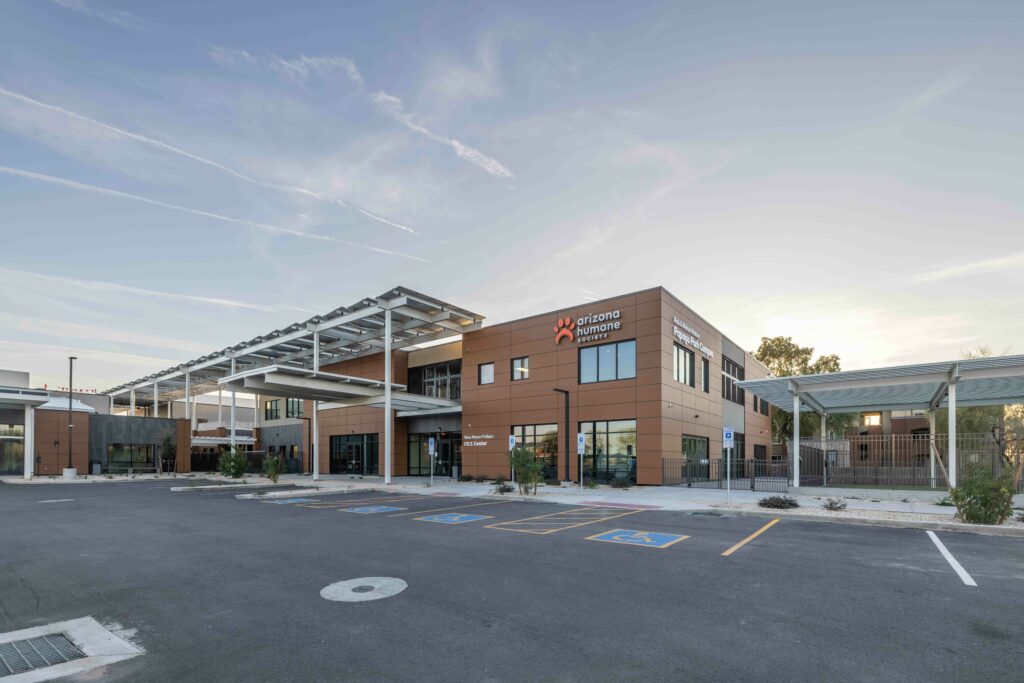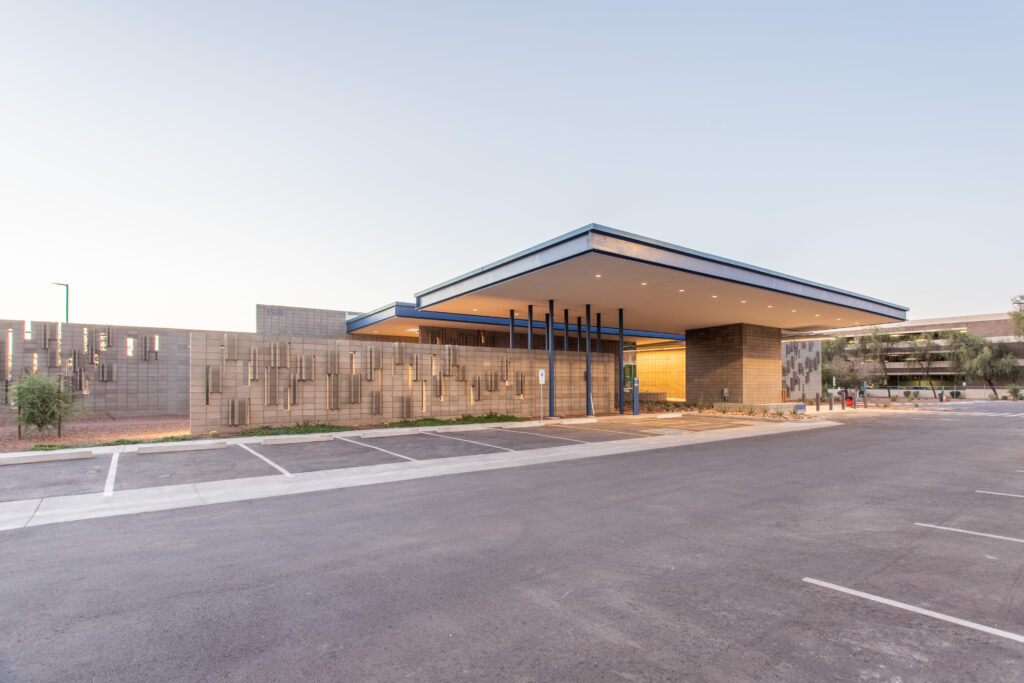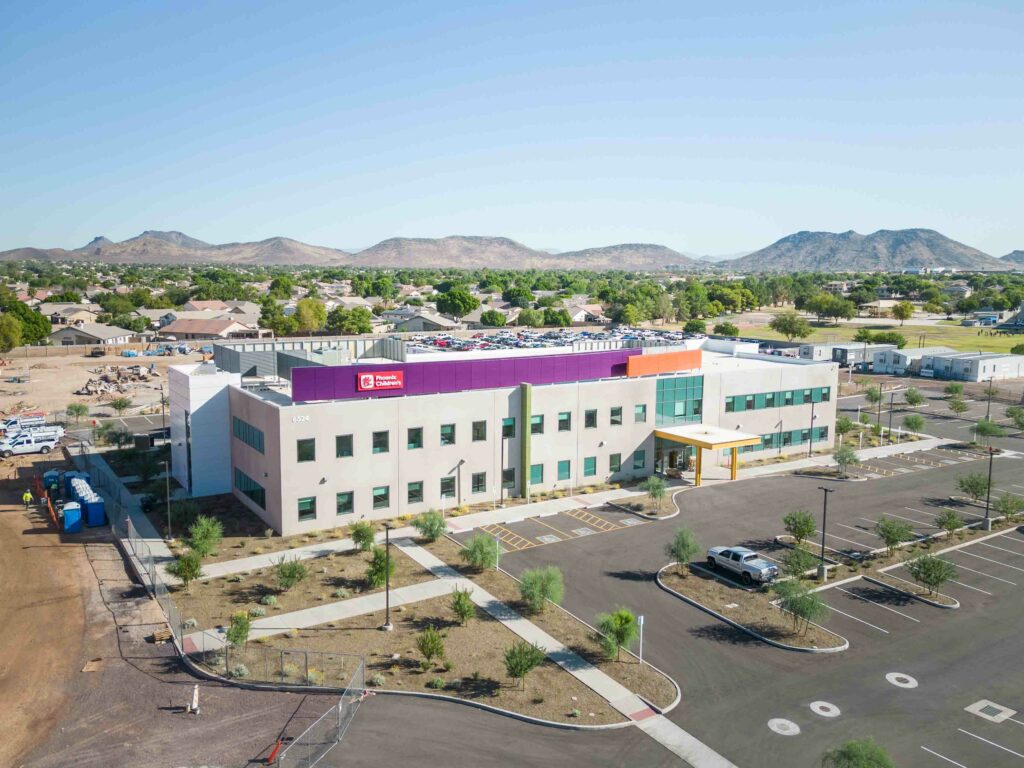DP Electric worked with DPR Construction to complete the newest building addition to the Sky Song complex. Building 6 is a 6-story, 150,000 SF class A office space where the DPE team originally build out just the core and shell before completing each floors build out. In addition to building 6, DP Electric build multiple other office buildings and supporting parking garages on site.
Location
Scottsdale AZ
Owner
Plaza Companies
General Contractor
DPR Construction
Size (sf)
150,000







