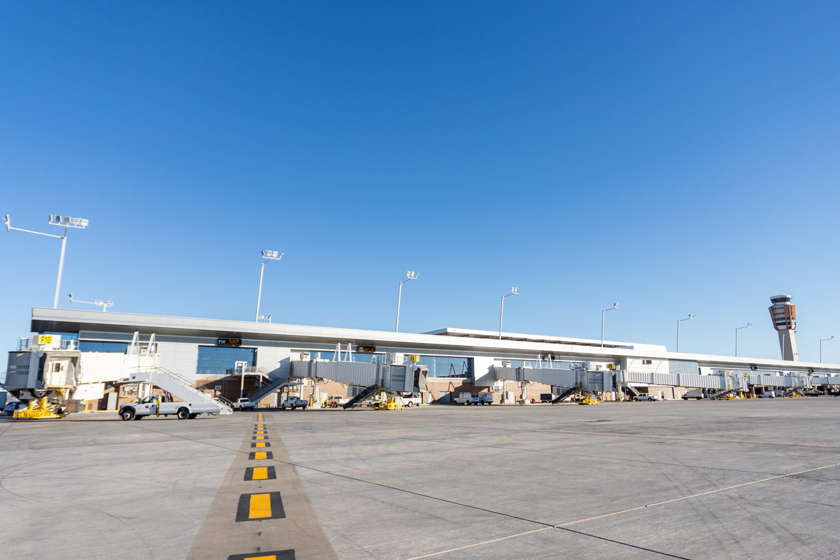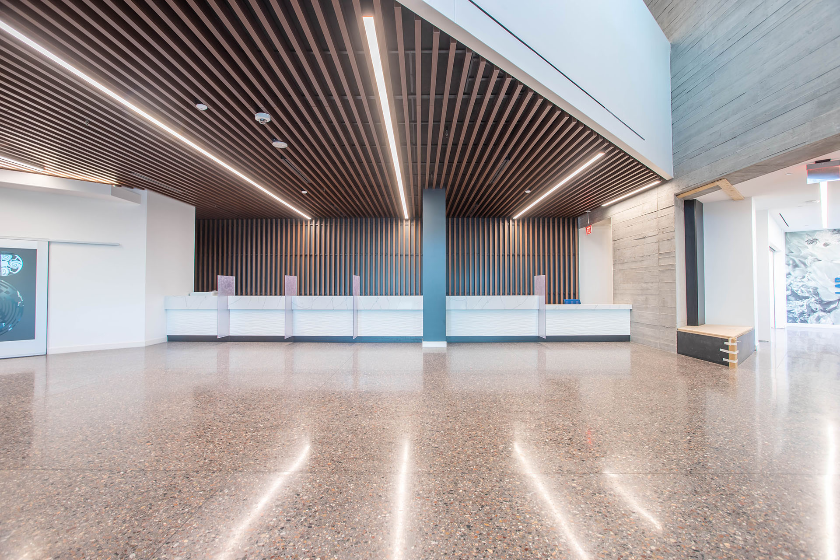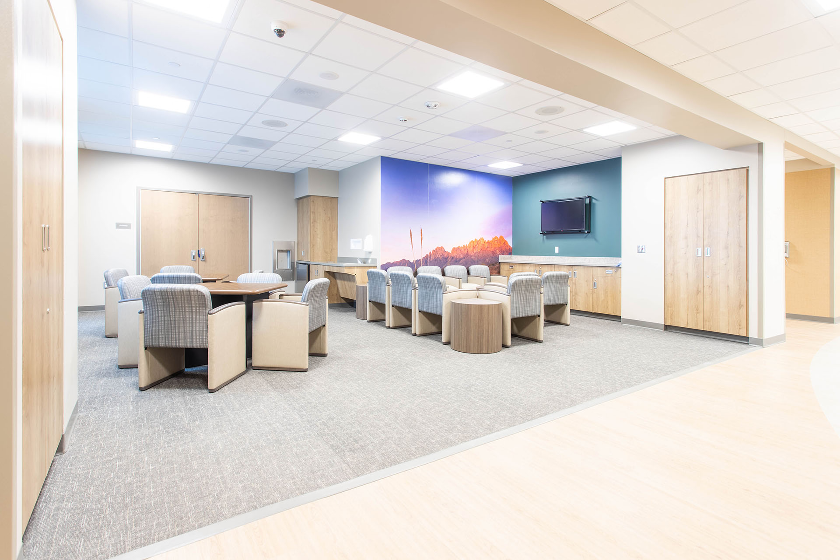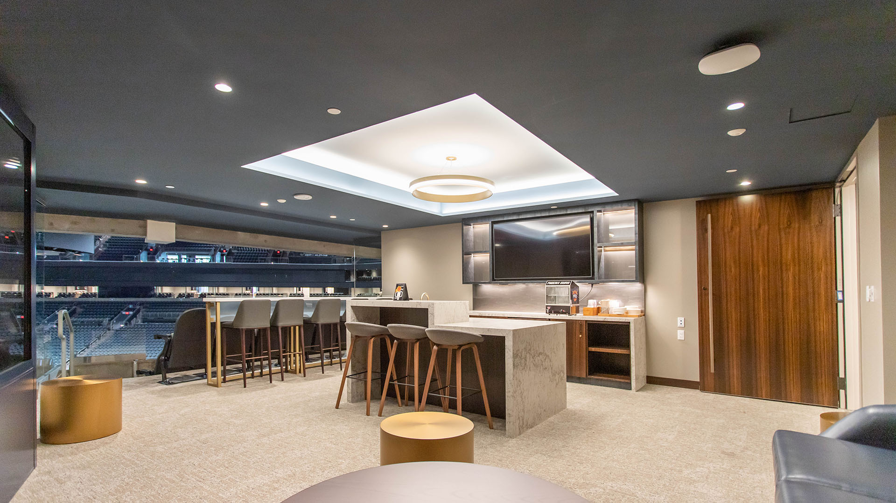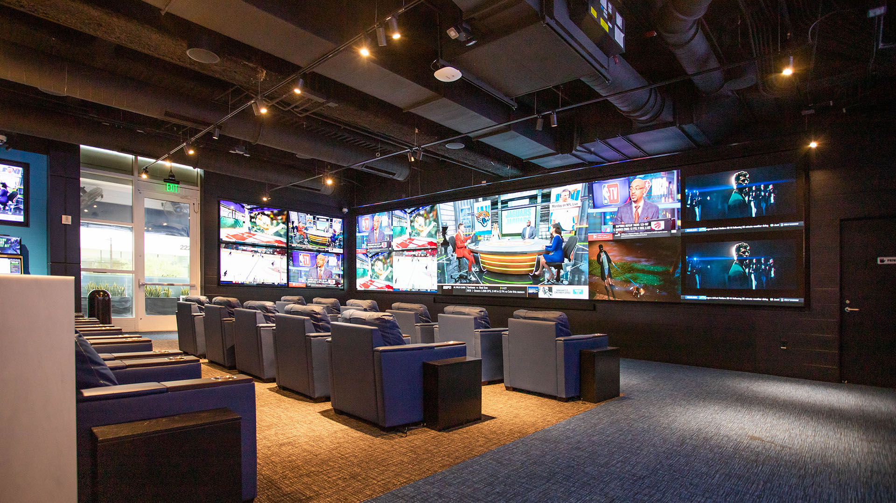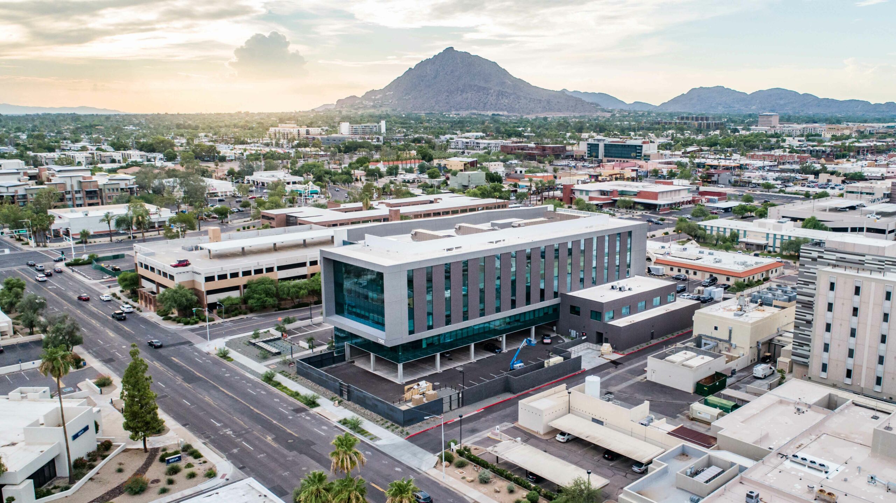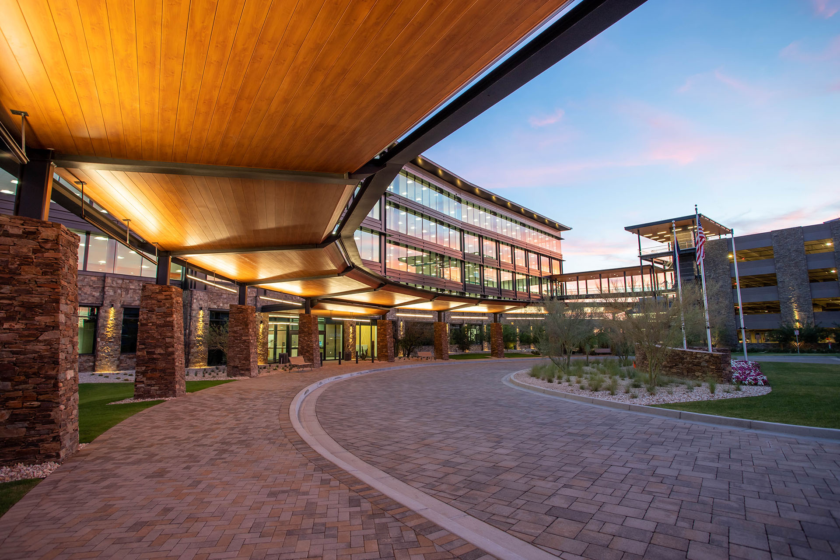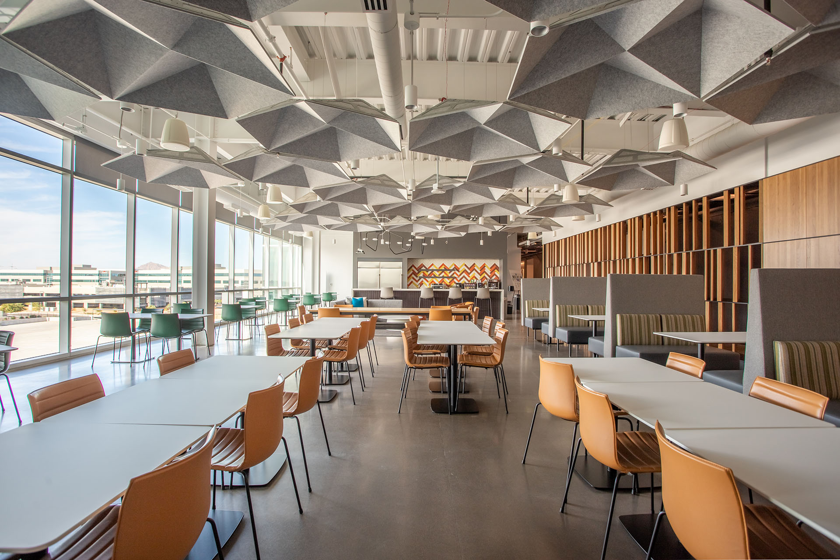
Phoenix Sky Harbor International Airport Sky Train
DP Electric partnered with Hensel Phelps and the City of Phoenix Airport Authority to provide the primary power supply to the new Phoenix Sky Harbor International Airport Sky Train extension. This new extension goes from the Terminal 3 loading platform all the way to the Rental Car Center. DPE installed 300,000 feet of medium voltage


